Print Article
Author's Bias | Interpretation: conservative | Inclination: promise | Seminary: none
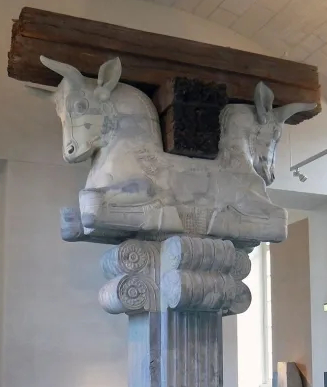
Bull capitals atop
apadana columns (1).
Selected as the winter capital of his Persian Empire, Darius I, the Great, began building the Palace of Susa
around 521 B.C. by importing craftsmen and material from all over his empire that stretched from the Nile and
the Aegean to the Indus Valley. Attached to the lavish residential palace, a large audience hall known in
Persian as "apadana" (large hall, palace of columns) was built, and in Iran, this site became known as the
Apadana Palace of Susa.
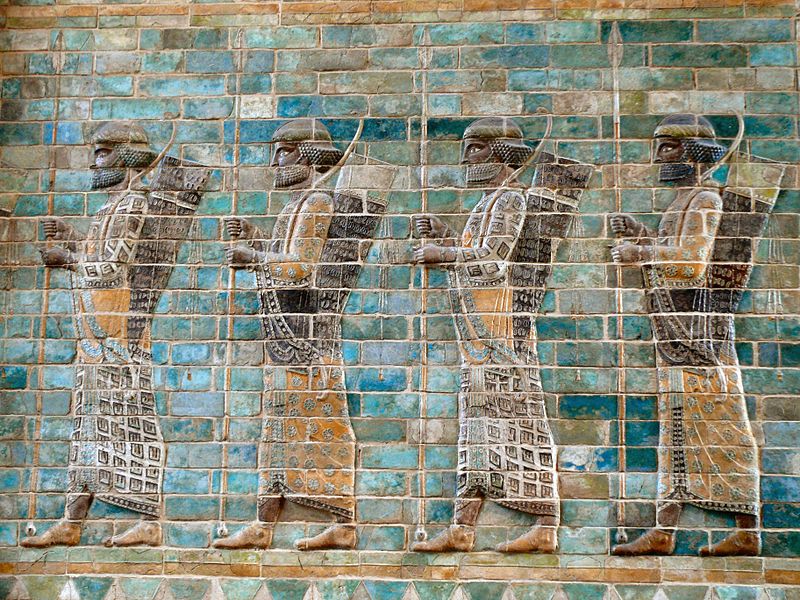
"Frieze of Archers" depicting the famous Immortals -
the elite company of 10000
Persian soldiers (2)).
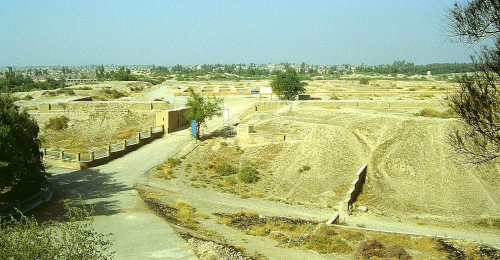
The remains of the Palace of Susa (3).
Rediscovered in 1851, the Palace of Susa was excavated intermittently until 1979 largely by French
archaeologists, who recovered many of the wall friezes, columns, and capitals now housed in the Louvre Museum.
But it wasn't until French archaeologist Jean Perrot's ten year work (1969-79) that revealed the full dimension,
complexity, and beauty of the Apadana Palace of Susa.
As the Director of Excavations at the palace of Darius / Xerxes at Susa for over a decade,
Perrot concluded, "One today rereads with a renewed interest the book of Esther, whose detailed description of
the interior disposition of the palace of Xerxes is now in excellent accord with archaeological reality."
The beauty and sophistication of the Palace of Susa can be seen in its friezes. Discovering certain enameled
bricks lying all throughout the palace, French archaeologist Marcel Dieulafoy was able to gather enough
undamaged bricks to reconstruct the famous "Frieze of Archers." Other enameled bricks were discovered, and the
reconstructed friezes depicted images of griffon-lions and bearded sphinxes.
Using an ancient construction method of leveling the ground for the foundation, a level terrace of mudbrick,
elevated as much as 50 feet (15 meters) on top of bedrock, was built over 25 acres (10 hectares) for the Palace
of Susa and audience hall (apadana). The audience hall used 36 65-1/2 foot (20 meters) columns with bull head
capitals, and its walls were decorated with glazed brick and friezes.
The foundation inscription, known as DSf, describes the work of building the foundation:
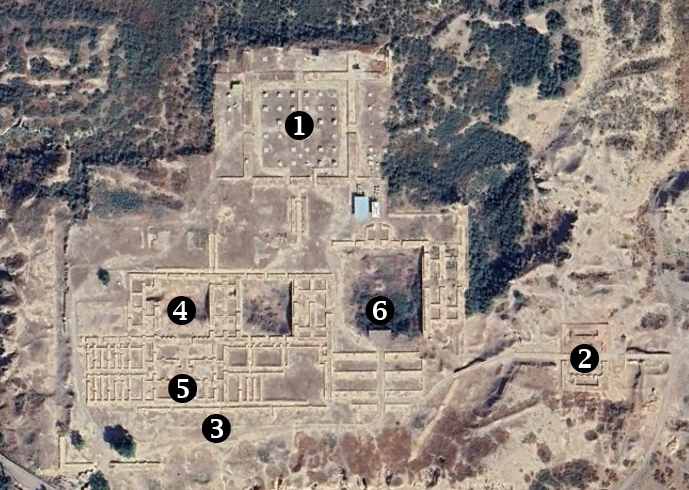
The locations of specific events from the Book of Esther
have been plotted by Bryan Windle (4).
"This palace which I built at Susa, from afar its was brought. Downward the earth was
dug, until I reached rock in the earth. When the excavation had been made, then rubble was packed down, some 40
cubits in depth, another (part) 20 cubits in depth. On that rubble the palace was constructed."
The book of Esther's detailed descriptions of the Palace of Susa enable archaeologists to identify where
certain events took place.
1. The Audience Hall / Court of the Gardens where Ahasuerus' / Xerxes' banquet took place
(Est 1:5).
1) Now it happened in the days of Ahasuerus, the
Ahasuerus who reigned from India to Cush over 127 provinces, 2) in those days as King Ahasuerus sat on his royal
throne which was at the citadel in Susa, 3) in the third year of his reign he held a banquet for all his
officials and attendants, the army officers of Persia and Media, the nobles and the officials of his provinces,
in his presence. 4) At that time he displayed the riches of his royal glory and the splendor of his great
majesty for many days, 180 days.
5) When these days were finished, the king
held a banquet lasting seven days for all the people who were present at the citadel in Susa, from the greatest
to the least, in the courtyard of the garden of the king's palace. (Est 1:1-5)
2. The King's Gate where Mordecai sat (Est 2:19).
Now when the virgins were gathered together for the second time, then Mordecai was
sitting at the king's gate. (Est 2:19)
3. The Harem where Esther and the other young ladies stayed (Est 2:3, 11).
And may the king appoint overseers in all the provinces of his kingdom, and have them
bring every beautiful young virgin to the citadel of Susa, to the harem, into the custody of Hegai, the king's
eunuch, who is in charge of the women; and let their cosmetics be given to them. (Est 2:3)
And every day Mordecai walked back and forth in front of the courtyard of the harem to
learn how Esther was and what was happening to her. (Est 2:11)
4. The Inner Courtyard facing the Throne Room, where Esther prepared to enter the king's presence.
(Est 5:1a).
5. The Throne Room where Esther approached Ahasuerus unsummoned (Est 5:1b).
1) Now it came about on the third day that Esther put on her royal robes and stood in
the inner courtyard of the king's palace in front of the king's rooms, and the king was sitting on his royal
throne in the throne room, opposite the entrance to the palace. 2) When the king saw Esther the queen standing
in the courtyard, she obtained favor in his sight; and the king extended to Esther the golden scepter which was
in his hand. So Esther approached and touched the top of the scepter. (Est 5:1-2)
6. The Outer Courtyard where Naman waited to speak to the king (Est 6:4).
So the king said, "Who is in the courtyard?" Now Haman had just entered the outer
courtyard of the king's palace in order to speak to the king about hanging Mordecai on the wooden gallows which
he had prepared for him. (Est 6:4)
The Bible and archaeology have synergistically complemented our understanding of ancient history.
As archaeology confirms and provides a geographical and architectural context to biblical events, and ancient
history provides historical context, the Bible provides a glimpse into the social life of that period.
Of the book of Esther, one can actually see where various events took place and literally walk the halls of
the Palace of Susa as its main characters did.
For example, to approach the king, one would:
a) enter the King's Gate,
b) walk through the outer courtyard,
c) walk through the middle courtyard past the guard houses at its entrance and exit,
d) enter the inner courtyard, and
e) make a left turn into the king's throne room.
Because its details make sense and consistent with both archaeology and ancient historical records, the
historical credibility of the book of Esther only grows.
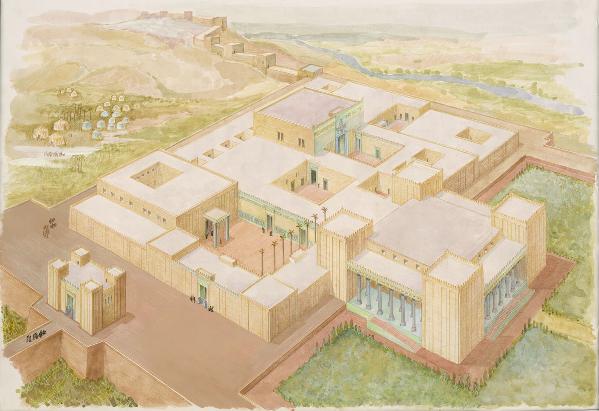
Artist rendering of the Palace of Susa and adjoining Audience Hall (5).
References:
1. Photo credit of bull capital credit: Rmashhadi, Wikimedia Commons.
2. Photo credit of the "Frieze of Archers:" Dynamosquito, Wikimedia Commons, CC BY-SA 2.0.
3. Photo credit of site: Ziegler175, Wikimedia Commons, CC BY-SA 4.0.
4. Photo credit of the palace of Darius and Xerxes at Susa: Google Earth.
5. Image credit of the Palace from an artist's perspective: Archives de la Maison Archéologie & Ethnologie, René-Ginouvès, JP_V03_37 © Mission de Suse. Délégation archéologieque française en Iran / Daniel Ladiray.
6. Widle, Bryan, FOOTSTEPS: Three Things in Susa Esther Likely Saw, Bible Archaeology Report, August 2019.
7. Susa, Palace of Darius the Great, Livius.org.
Copyright ©
2025
Helpmewithbiblestudy.org. All rights to this material are reserved. We encourage you to print the material for personal and
non-profit use or link to this site. If you find this article to be a blessing, please share the link so that it may rise in
search engine rankings.